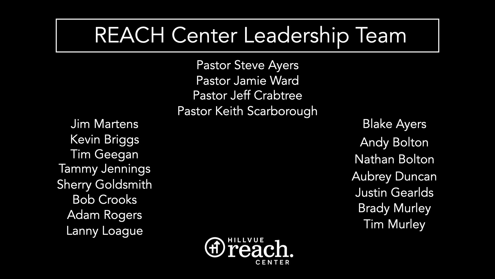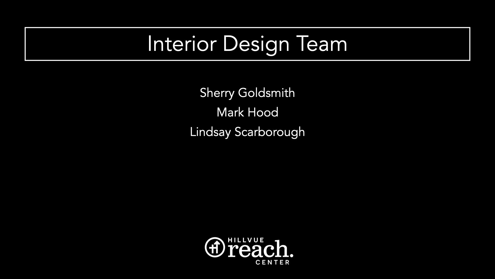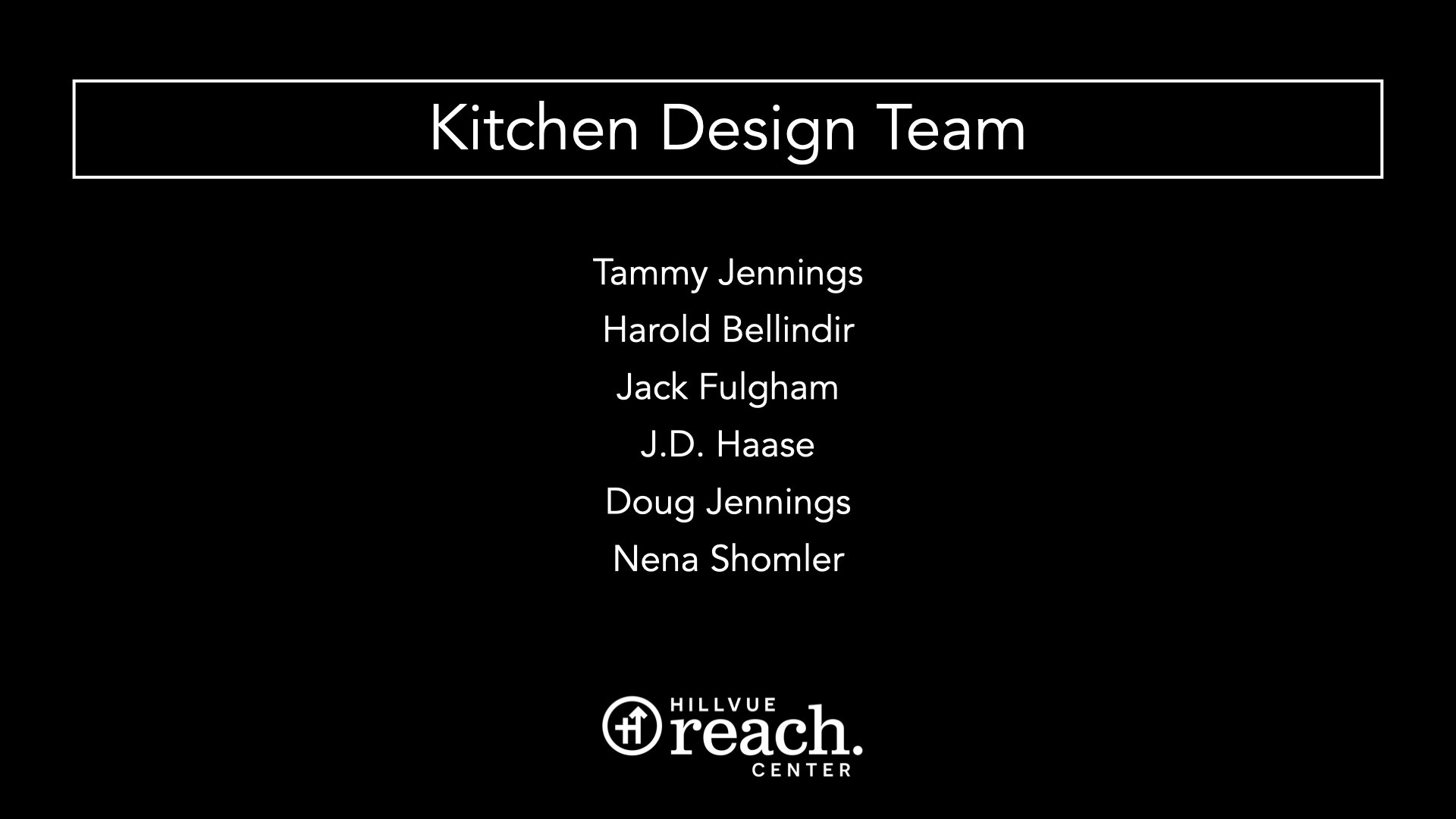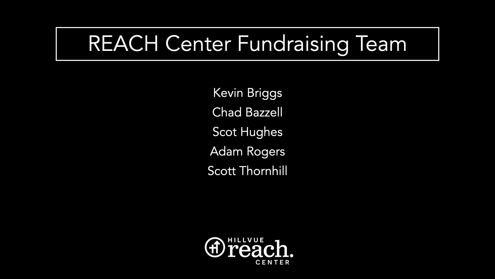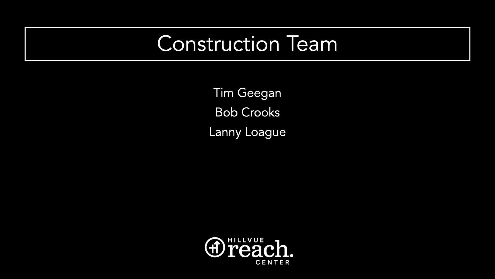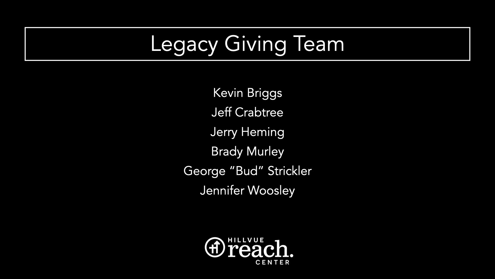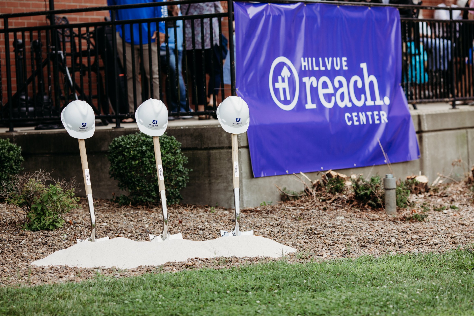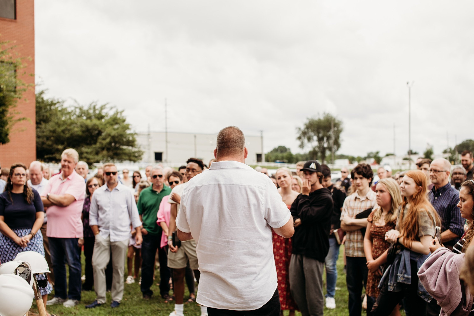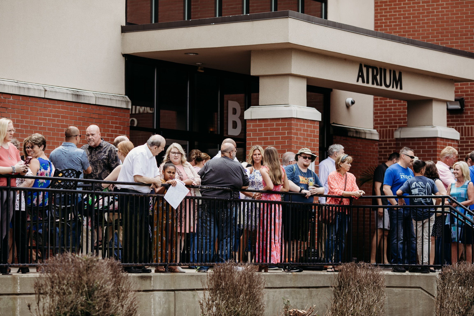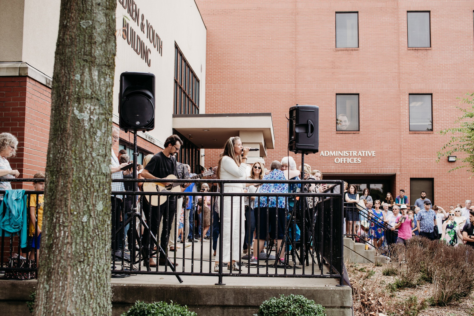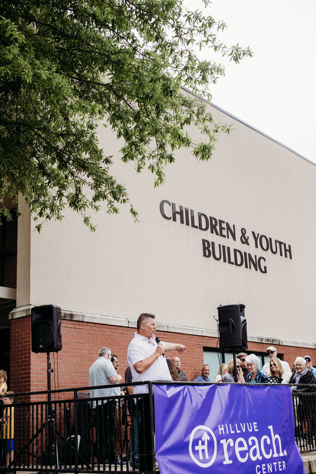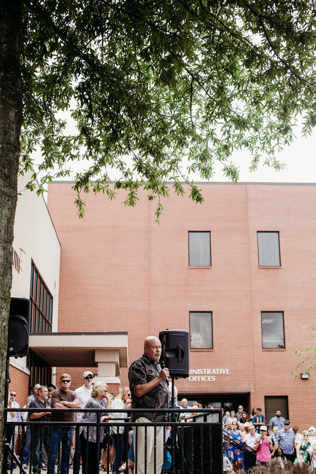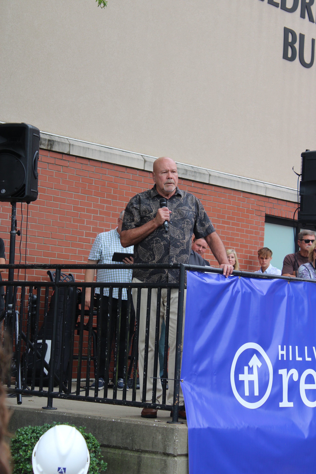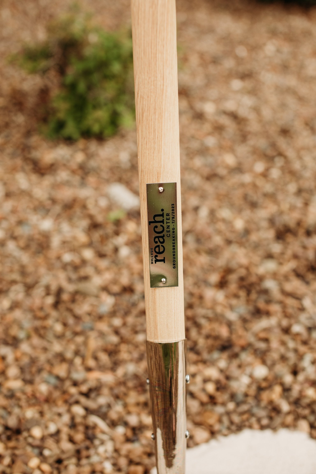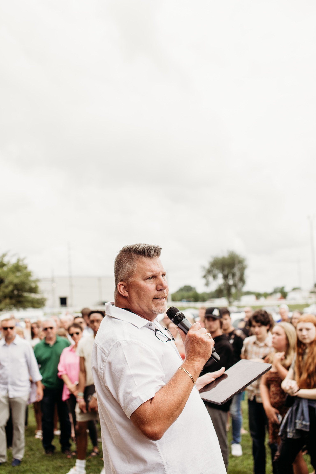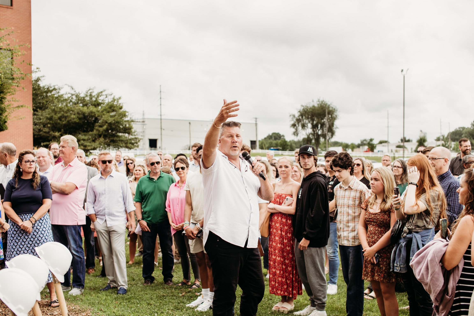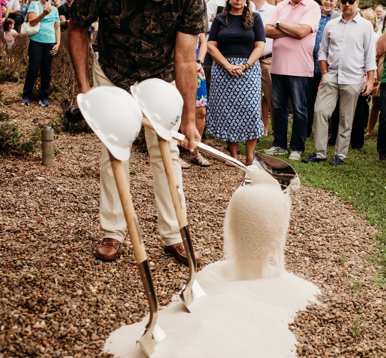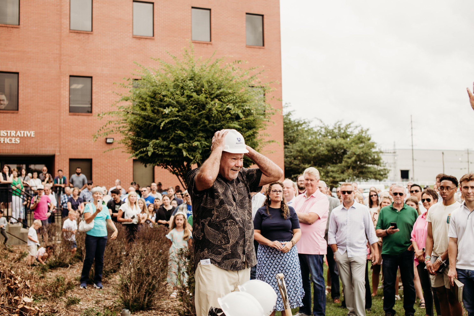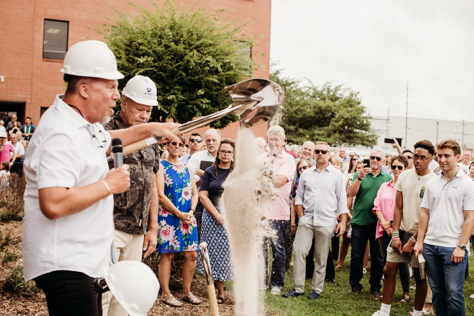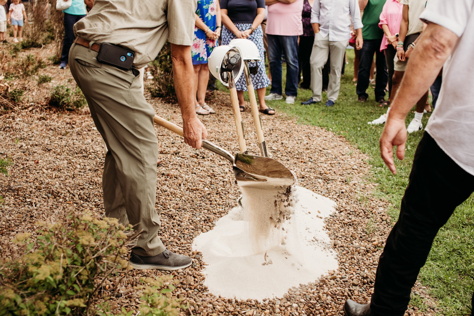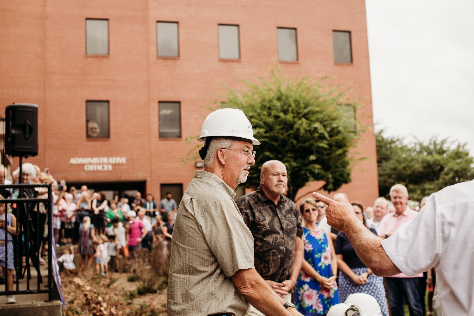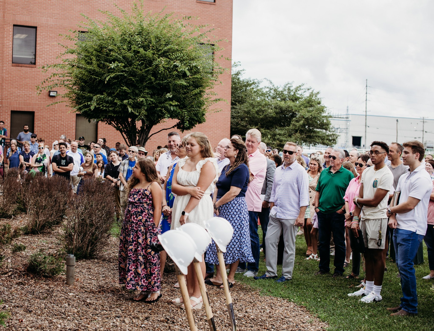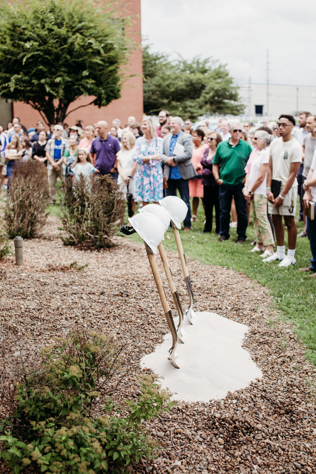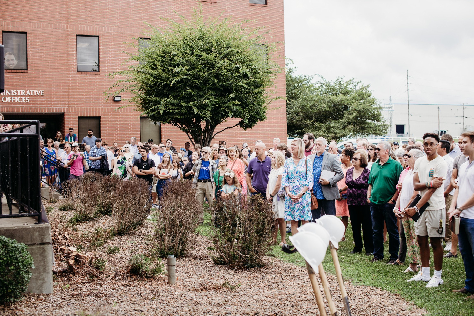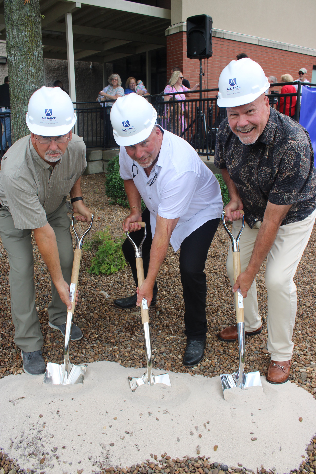Thank you for coming to learn more about the Reach Center. Below you will find links to learn more about the Vision for the project, who is helping lead the project, and the floor plans for the building itself. Finally, when you are ready to make a financial commitment, you can do so by clicking the button below.
Reach Center Groundbreaking - 7/9/2023
As our church campus is currently constructed, our Fellowship Hall is the oldest building we have, and was actually the first sanctuary at this location. It was built for a much smaller church, and so over the past several years, the desire has been to build an updated space, with a larger capacity, to better serve the current body of Hillvue. Not only is the size of the Fellowship Hall limited, but as our REACH ministry has grown, we now have new needs in food preparation that stretch our current capabilities.
As we continue to grow, our Adult Bible Study space is also limited. The classrooms we have on the second floor of the Administration Building were meant to accommodate smaller classes. As classes grow, we have difficulty finding places for them to meet. Not only is this an issue for our Adult studies, but this fall, our Jr. High Ministry and University Ministry are sharing a space in the Lower Level of the Children’s Building, with Jr. High meeting at 9:30am, and University meeting at 11am.
The REACH Center seeks to provide solutions to all of these issues. On the first floor, the 15,000 square foot space will be able to accommodate three times as many people for a sit-down event than the current Fellowship Hall. A well-equipped commercial kitchen will allow us to serve our community much more effectively. We will also have two new extensions of our atrium, providing additional room for movement and gathering on Sunday mornings and Wednesday evenings.
The Reach Center will impact our community and enhance the ministry of Hillvue Heights Church. More info to come!
Stay up to date on the Reach Center progress!
